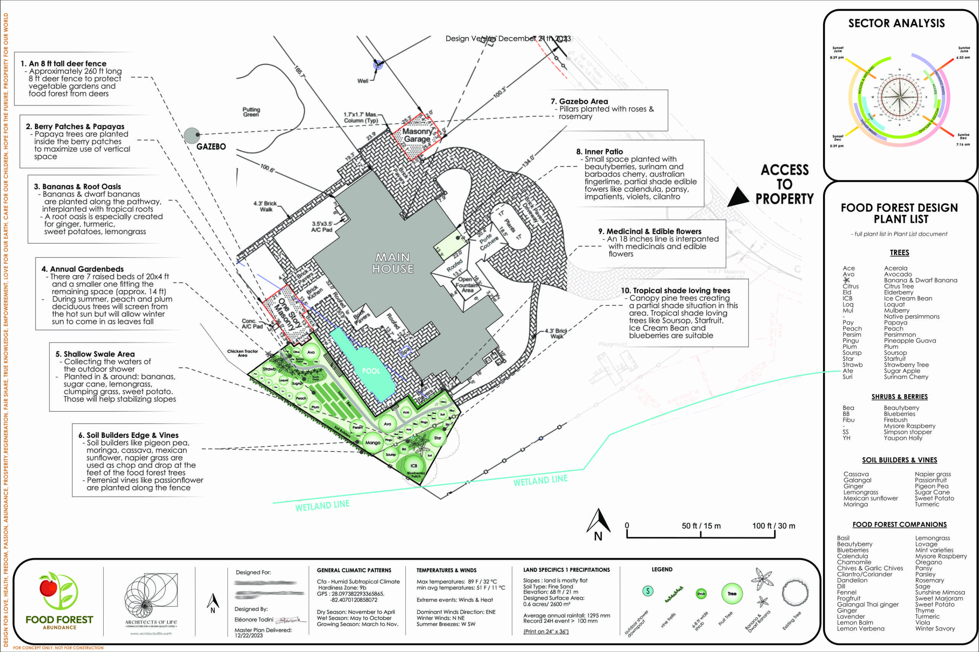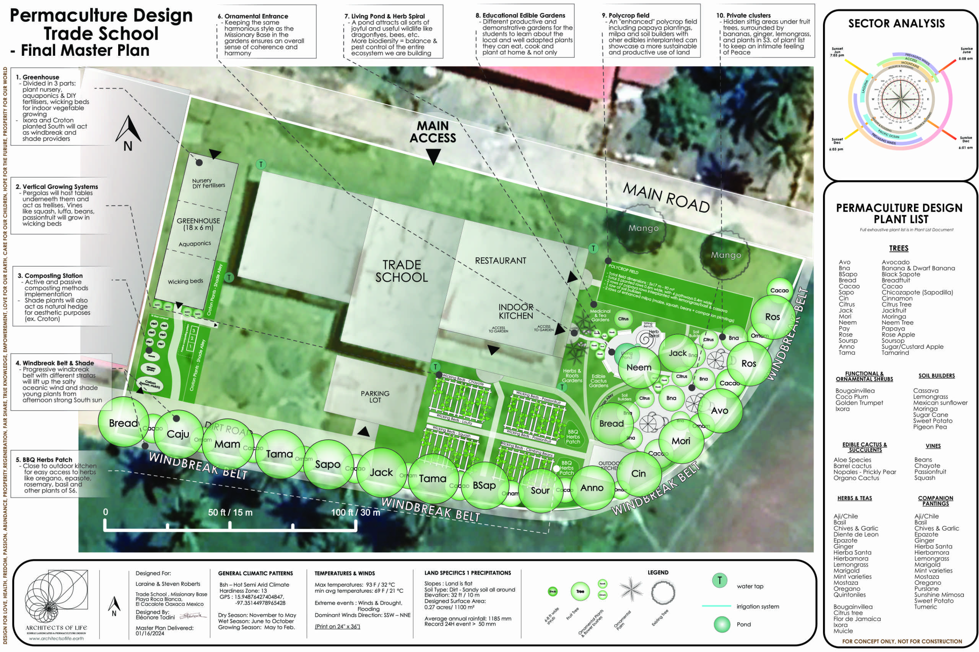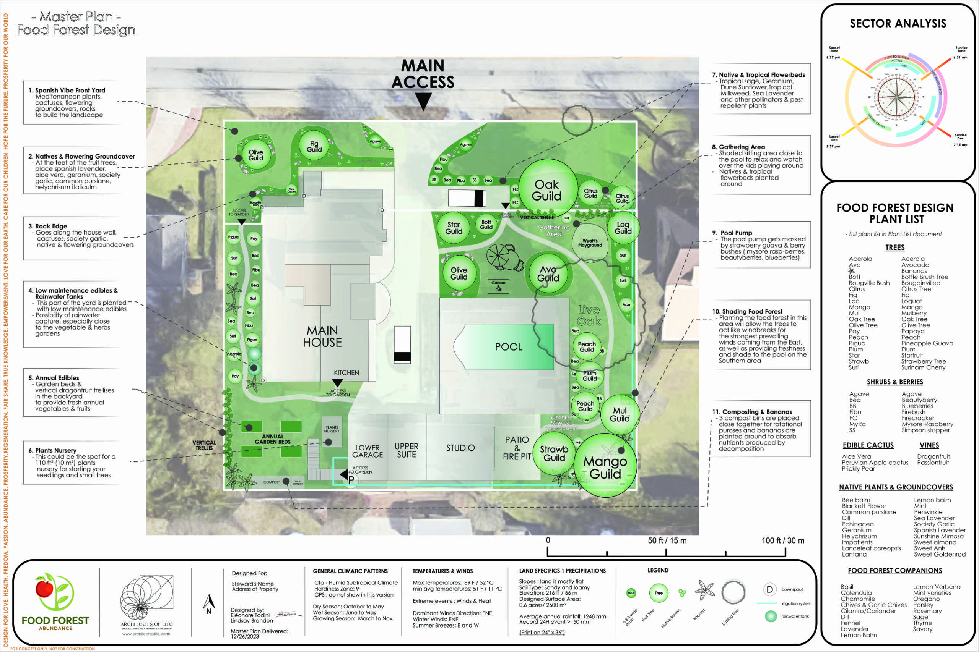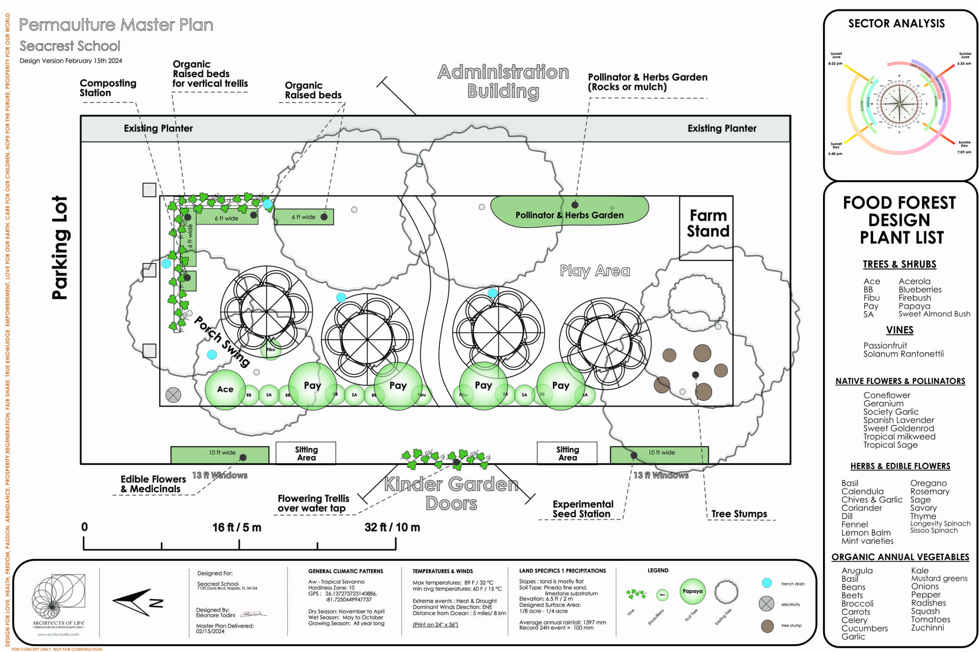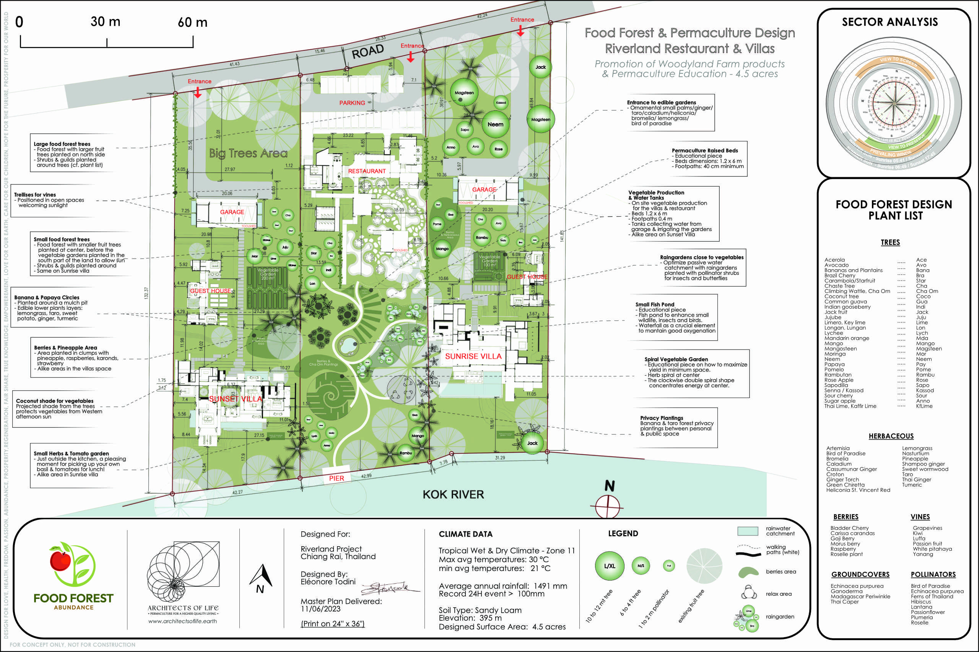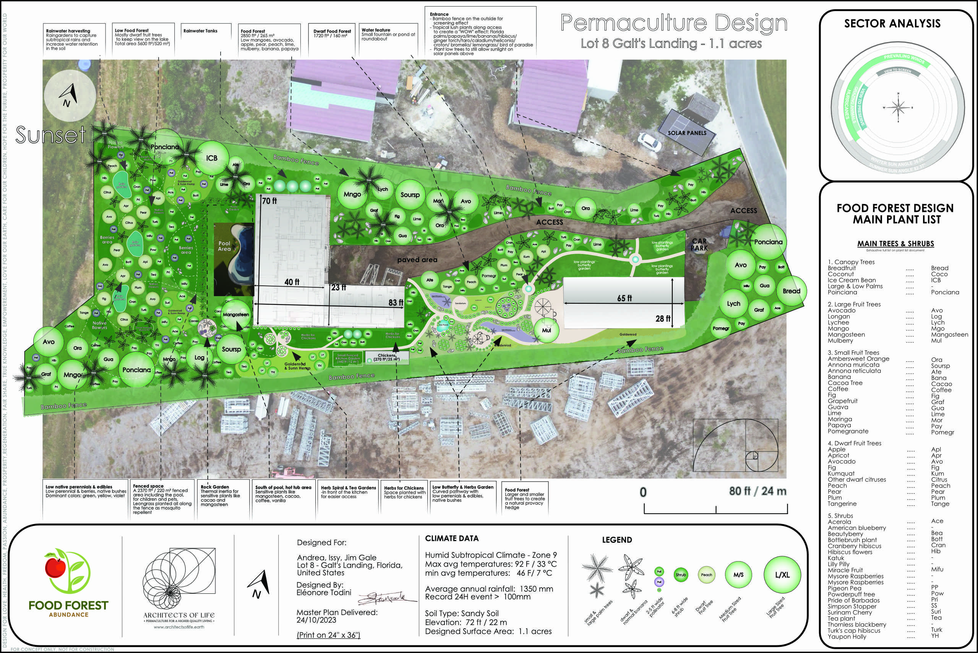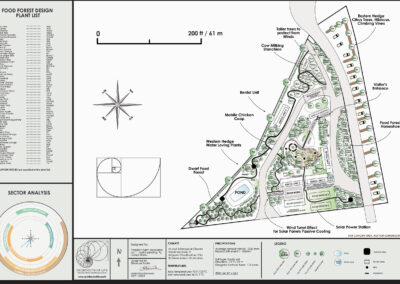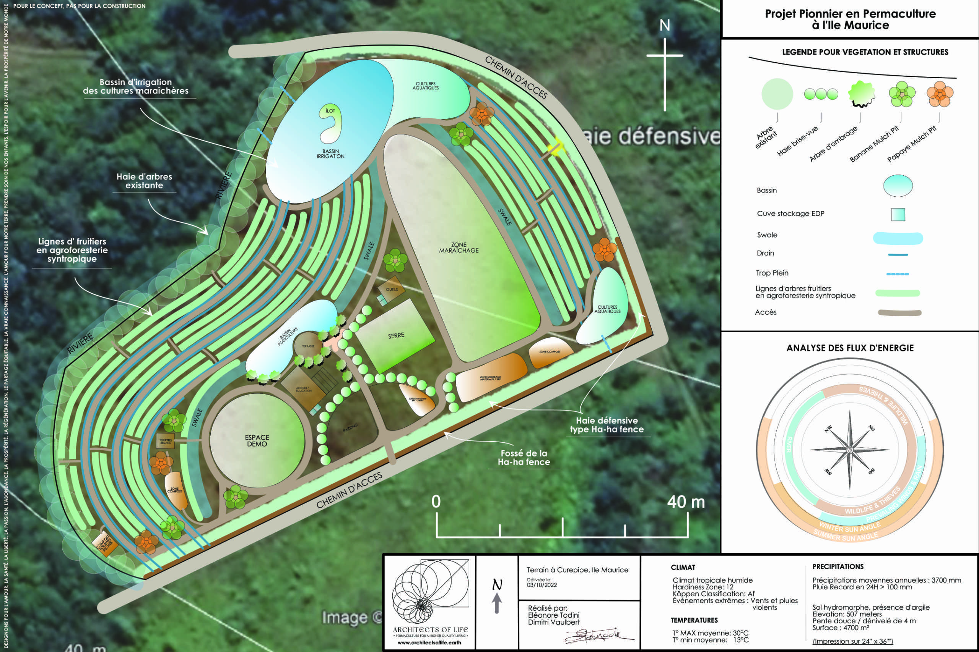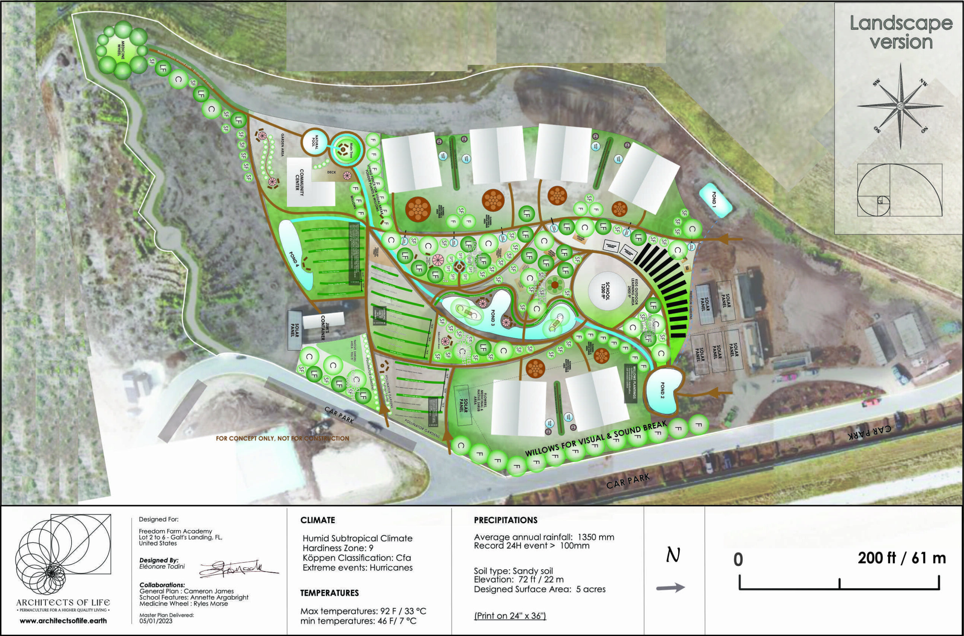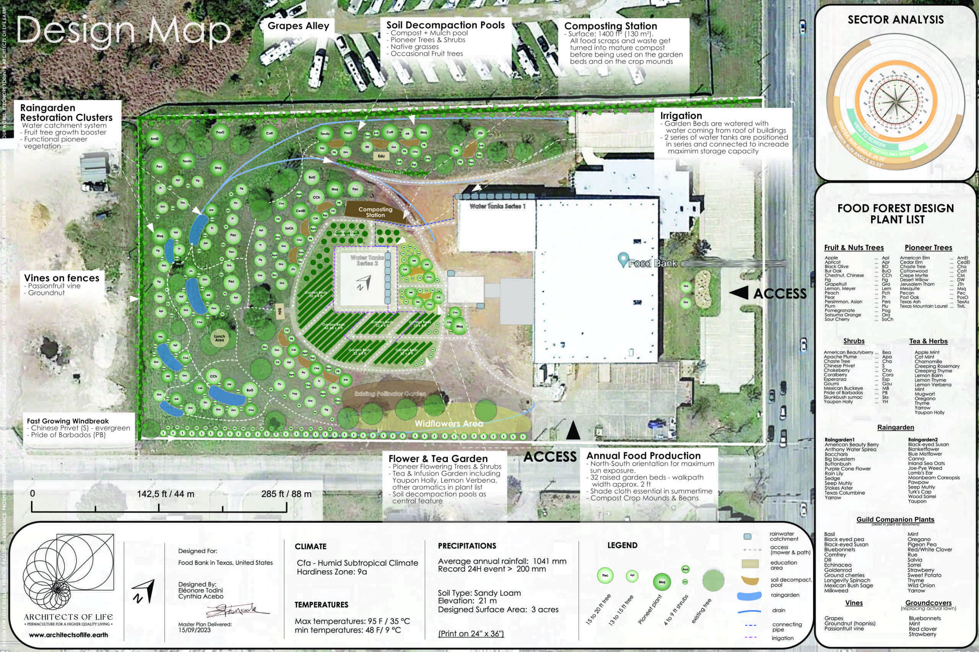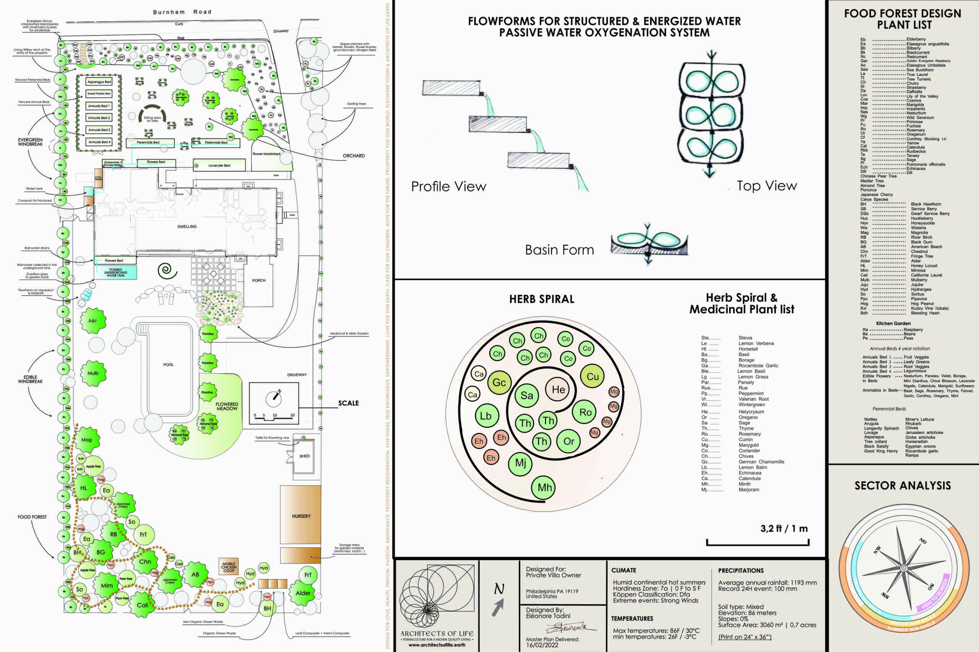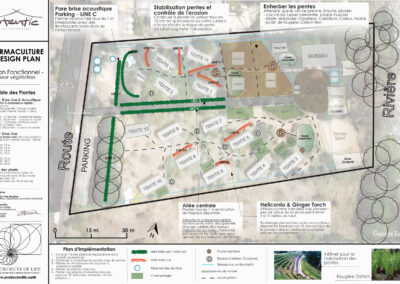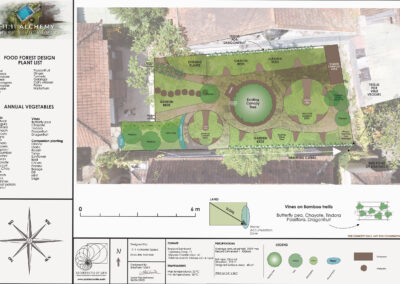intensive Food Forest Design for a Guesthouse Mansion in Florida
This beautiful 14 acres mansion surrounded by woods is a guesthouse where marriages and events take place. The building is located at the borders of a wetland, alligators are close-by therefore the planting area represents only a small portion included inside the fenced sector of the property.
Hence, intensive food production systems are designed and installed to maximise the yields including a thick food forest with wet soil tolerant species (ex. ice cream bean tree, elderberries), low maintenance cherry bushes, a medicinal roots oasis (ex. turmeric, ginger), soil builders to improve the humic layer, a chicken coop area, vegetable raised beds and herbs gardens.
The objective being to serve as much organic food as possible produced by the system, while showing how a natural ecosystem can be integrated into an elegant context.
Designed by: Eléonore Todini
Installed by: Food Forests Everywhere
Some elements and features of the design phase:
– food growing systems: low maintenance semi-shade cherry bushes, intensive food forest, herbs gardens, medicinal root oasis, chicken coop.
– water elements: small swale canalizing water from outdoor shower
– functional plantings: clumping grasses close by the swale to retain soil, biomass production species (ex. pigeon pea, mexican sunflower, cassava, vetiver)

