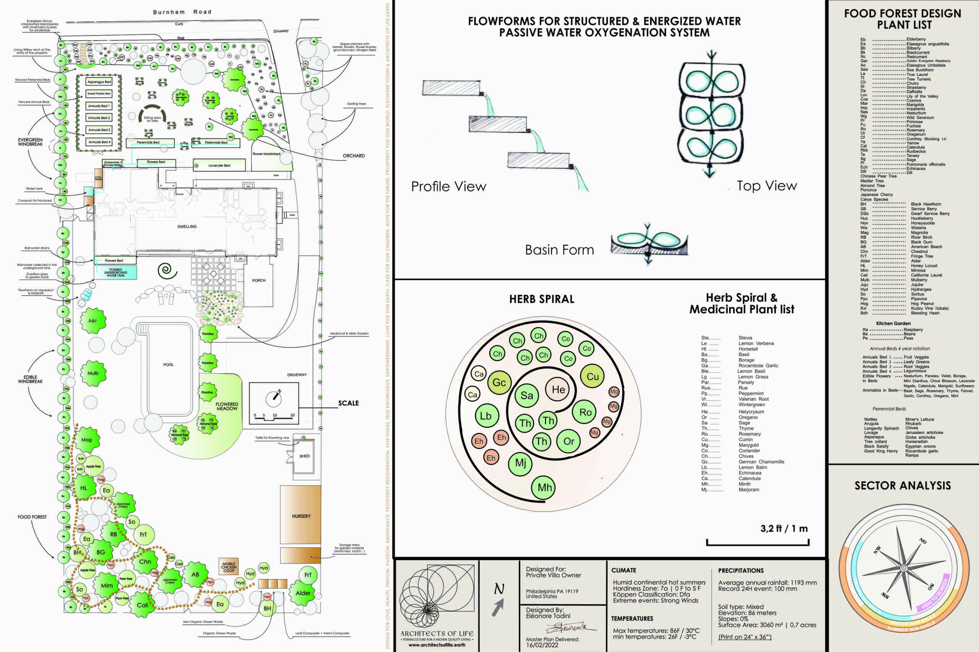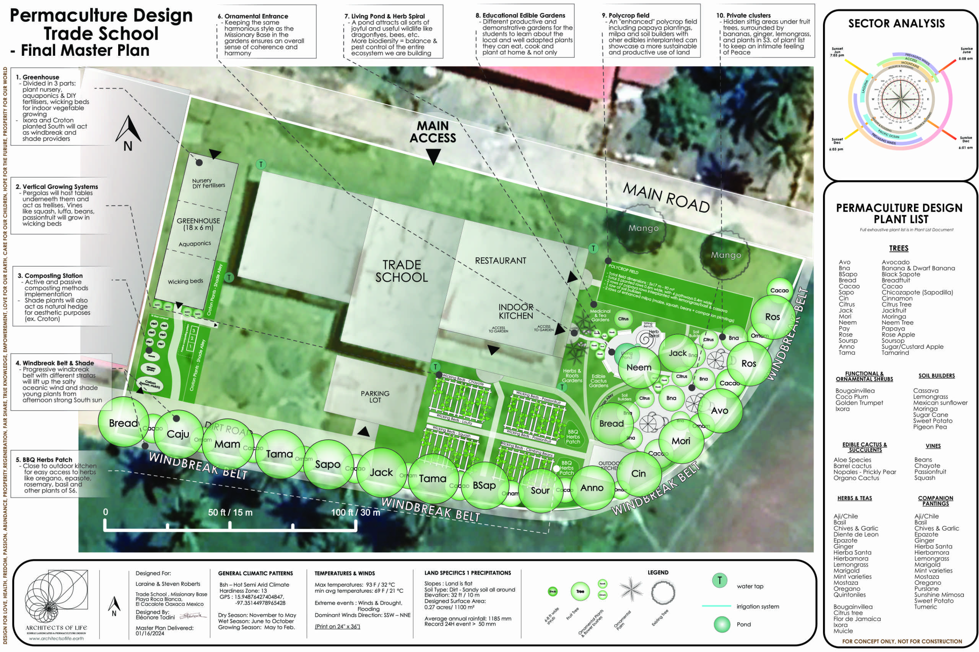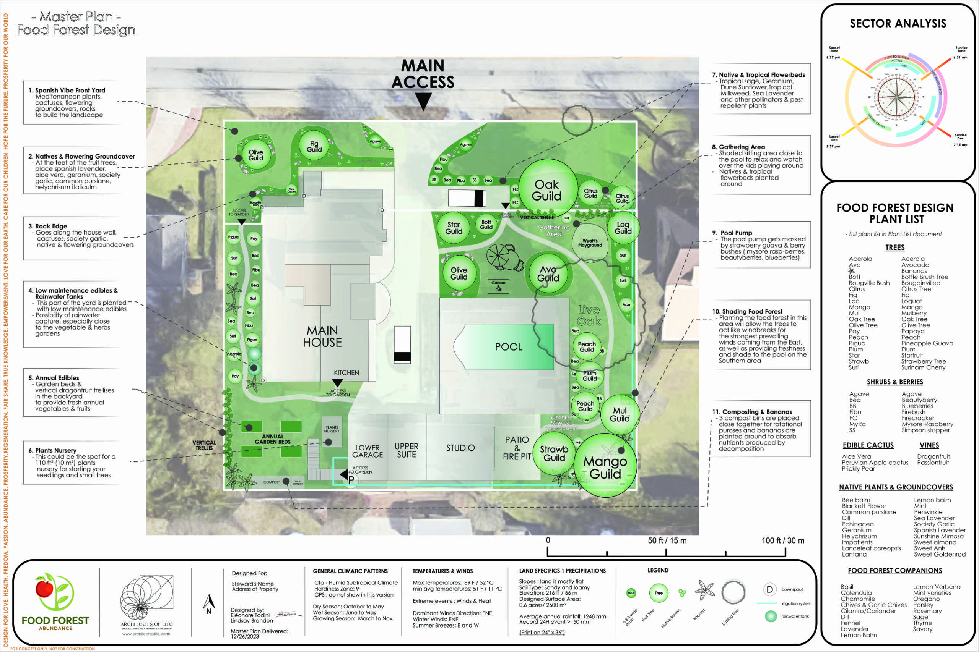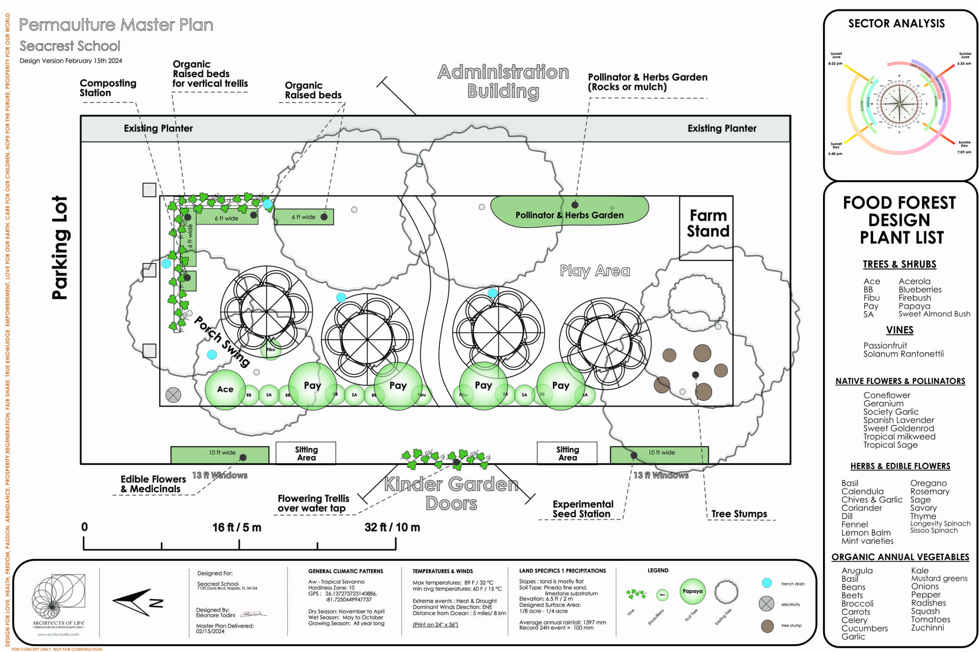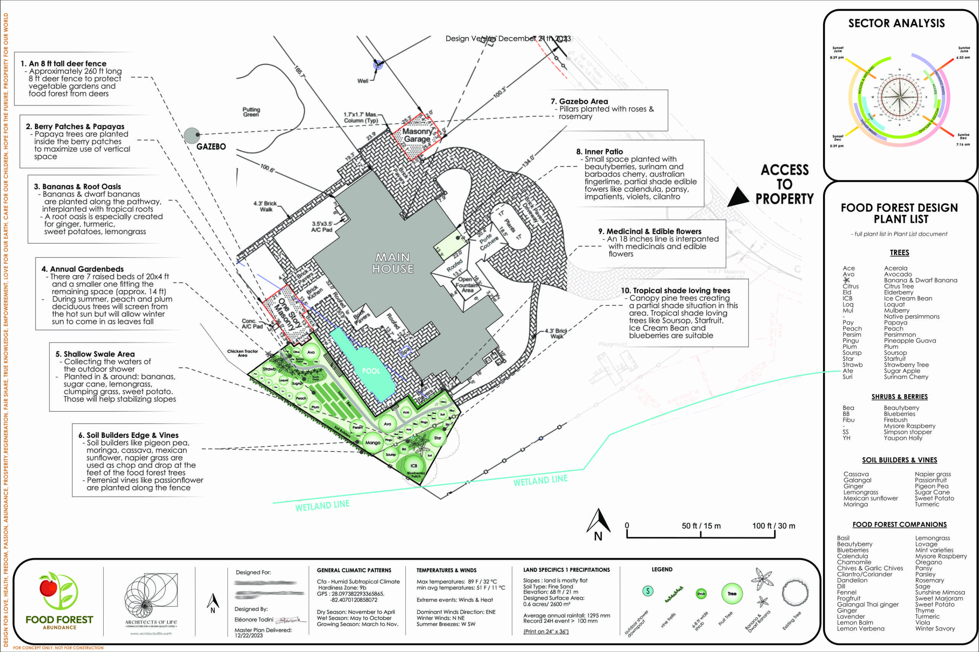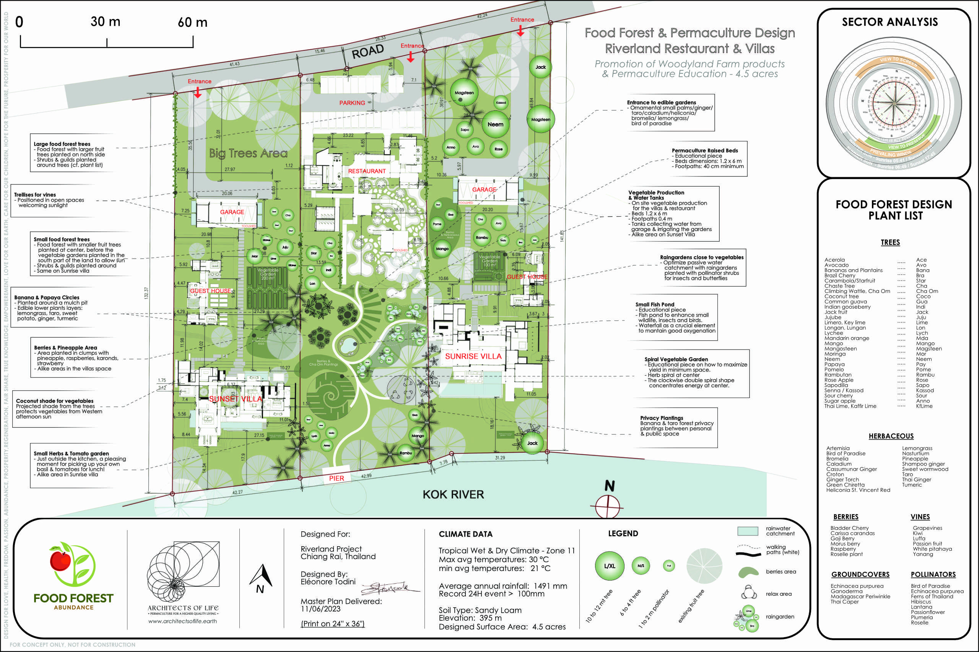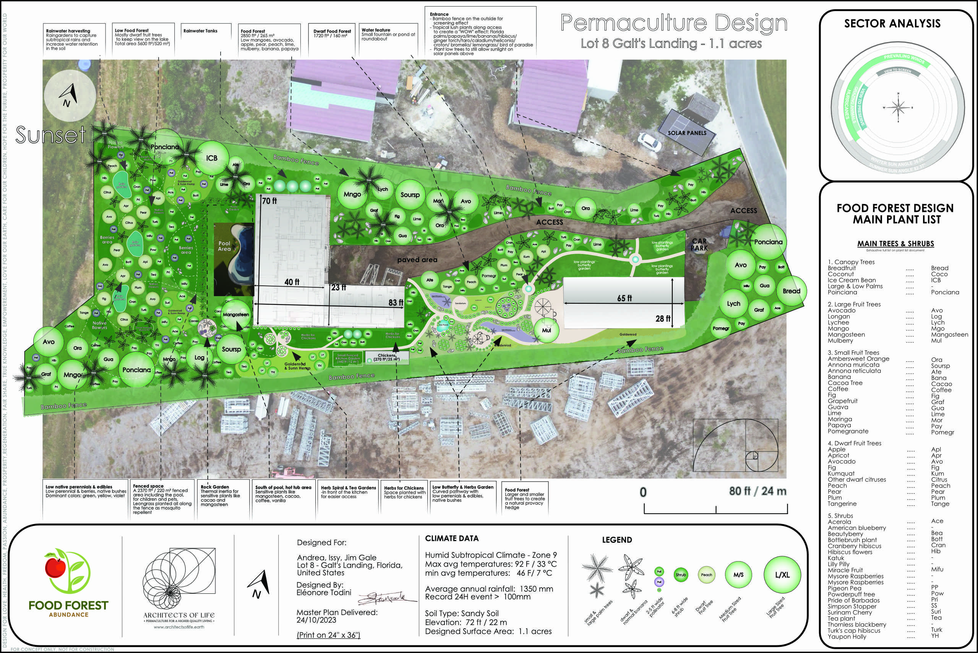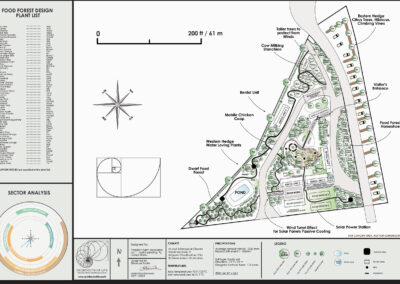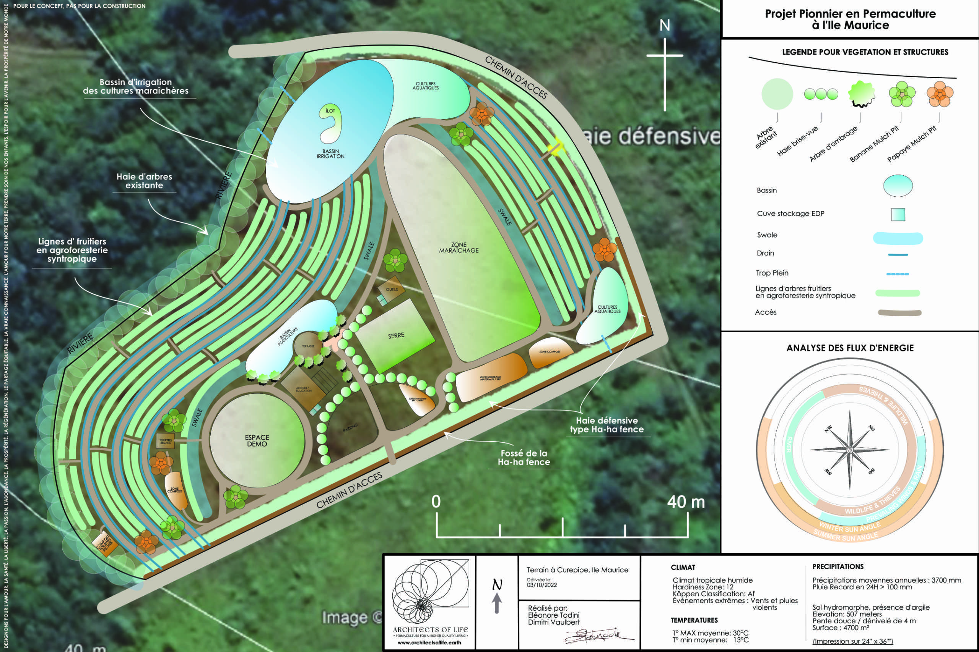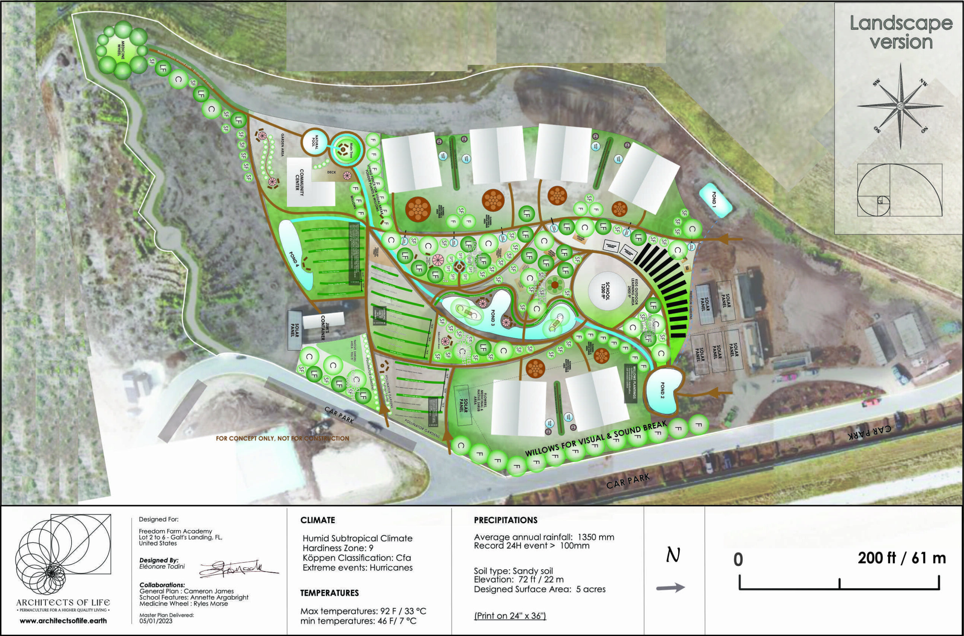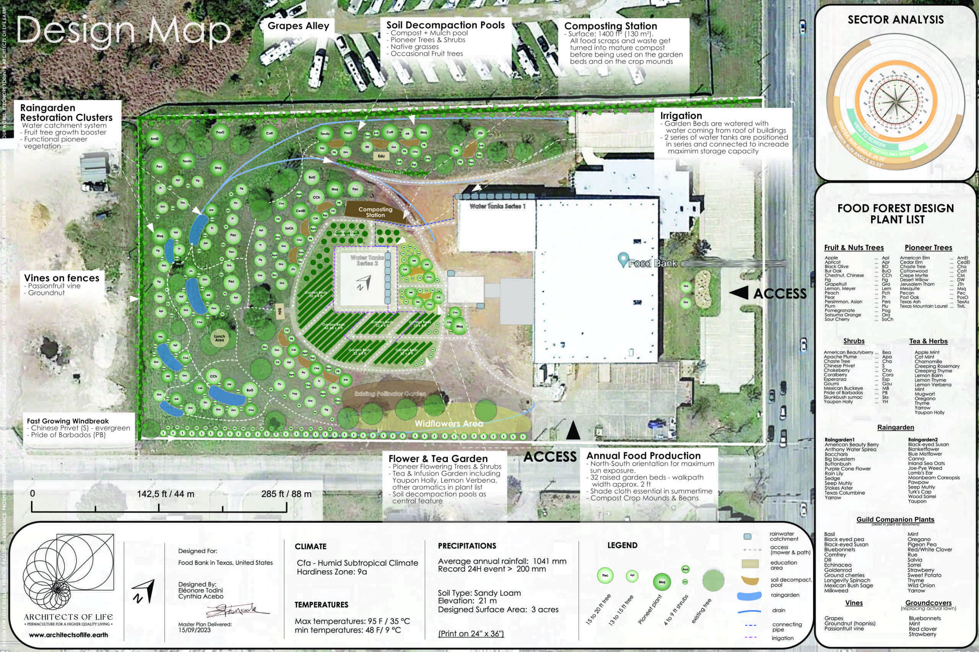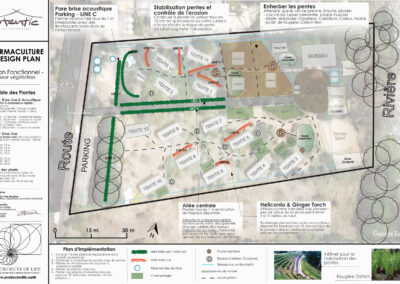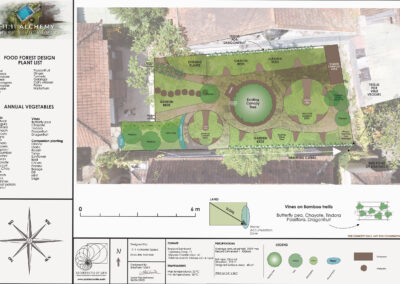Private villa permaculture design in philadelphia, US
The particularity of this large villa design in Philadelphia is the function that we gave to the house wall in the south zone. The owner desired to include sensitive plants such as citrus and almond trees. We took advantage of the natural heat trap created by the white wall of the house and by the pool, to place the sensitive plants and a herb spiral in this area.
We reinforced protection from prevailing winds by planting a dense food forest on the South-West part, while giving more room to morning sunlight.
The gutters are planned to redirect the roof rainwater to a future underground cistern. Flowforms passively oxygenating the water are designed in a harmonious series of waterfalls, to give vibrance and movement to this water.
Design Collaboration: Eléonore Todini, Food Forest Abundance
Some elements and features of the design phase:
– food growing systems: food forest, mobile chicken coop, composting station, sensitive fruit trees
– water features: flowforms, rainwater tanks, passive water oxygenation system, vegetable garden, composting units
– functional plantings: herb spiral, pollinator gardens

