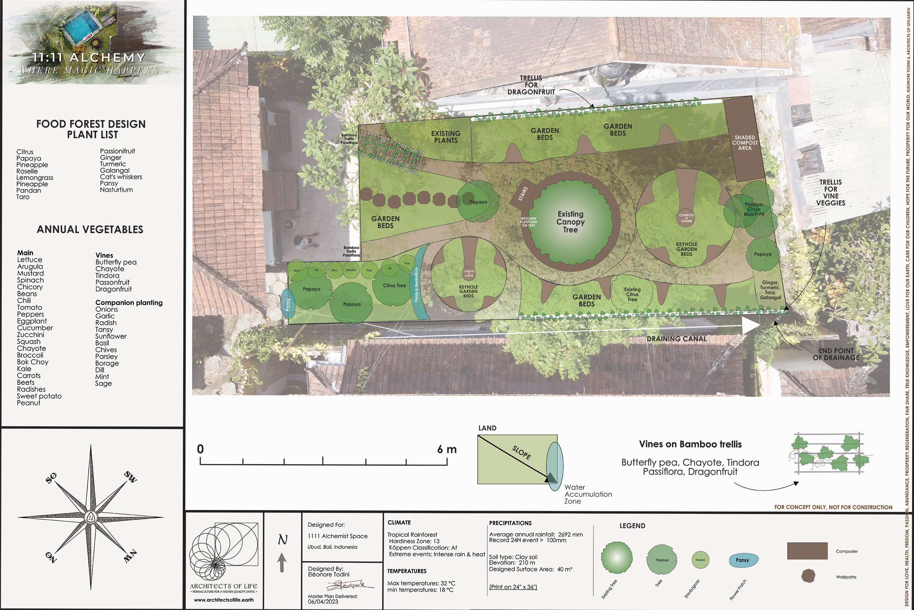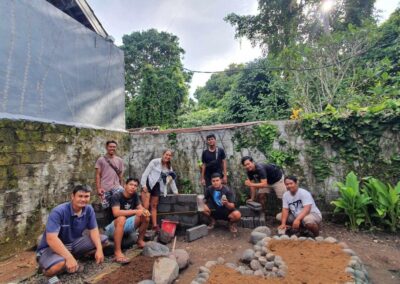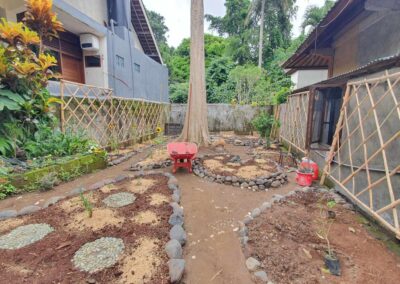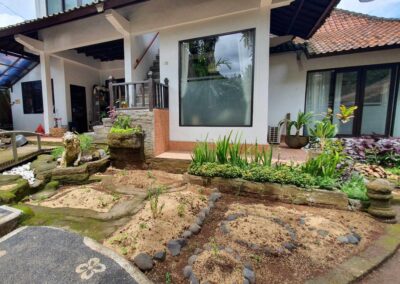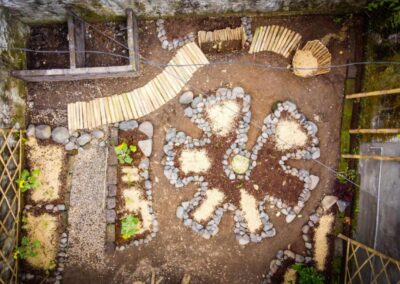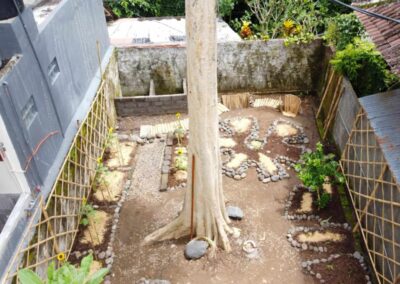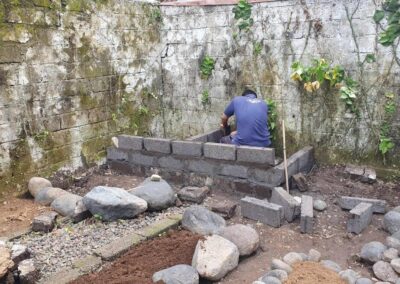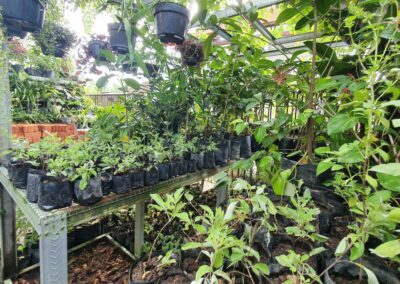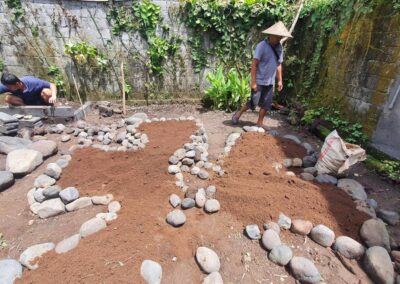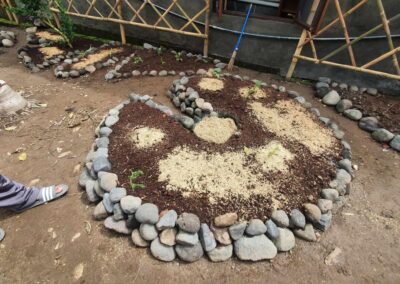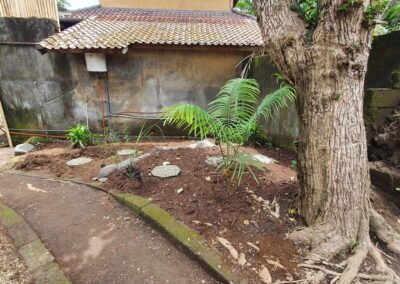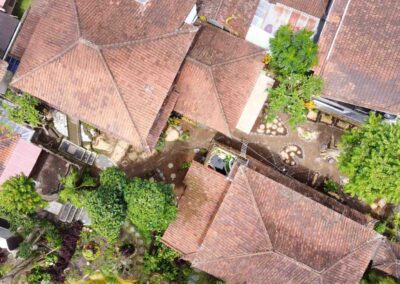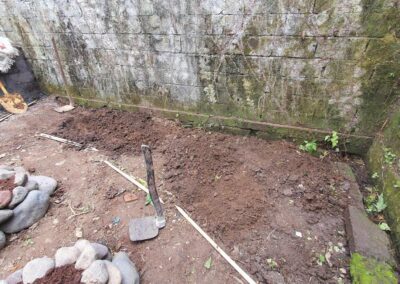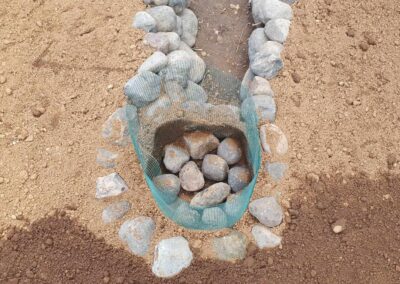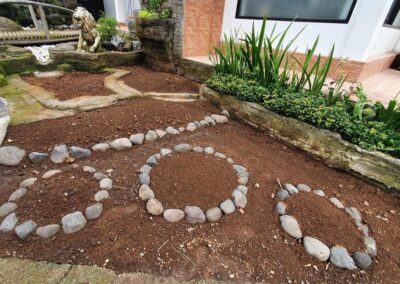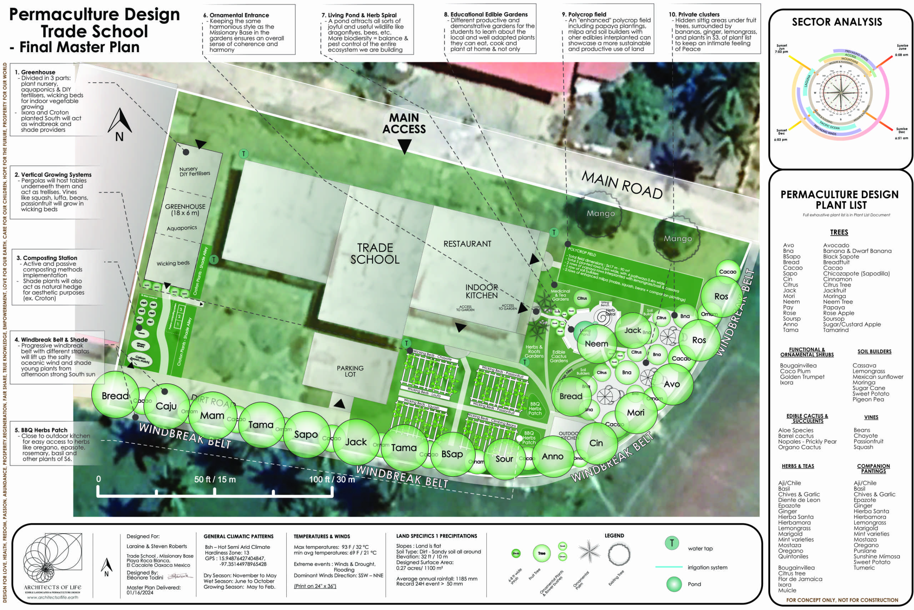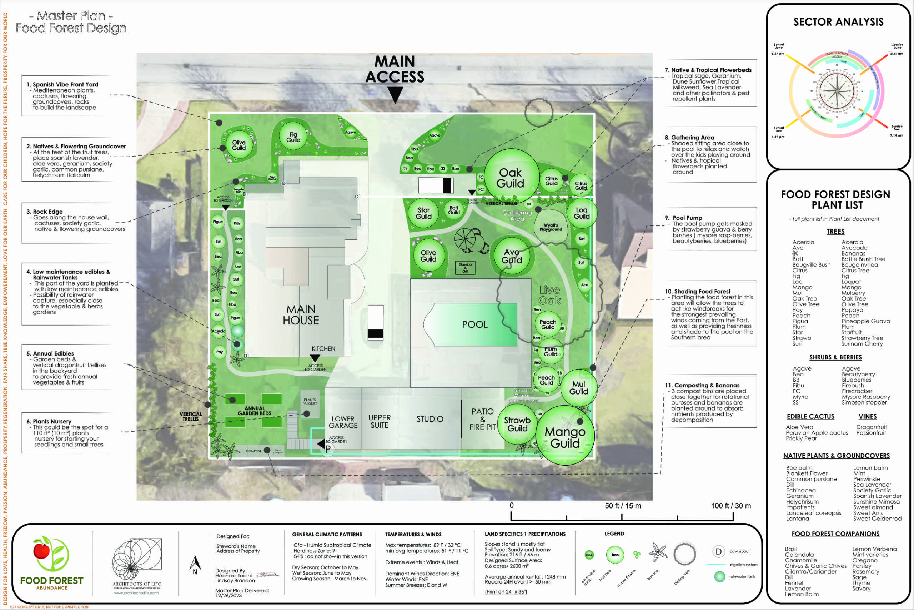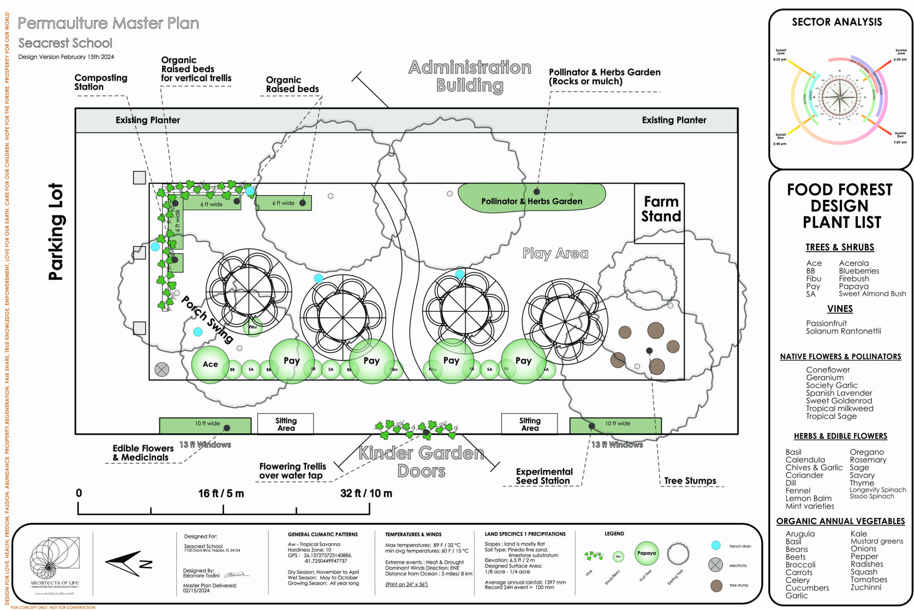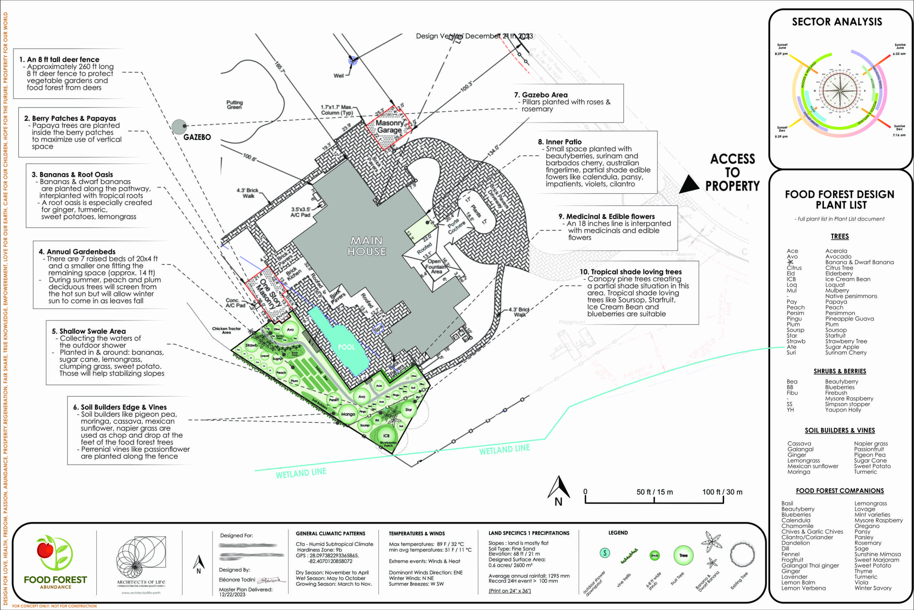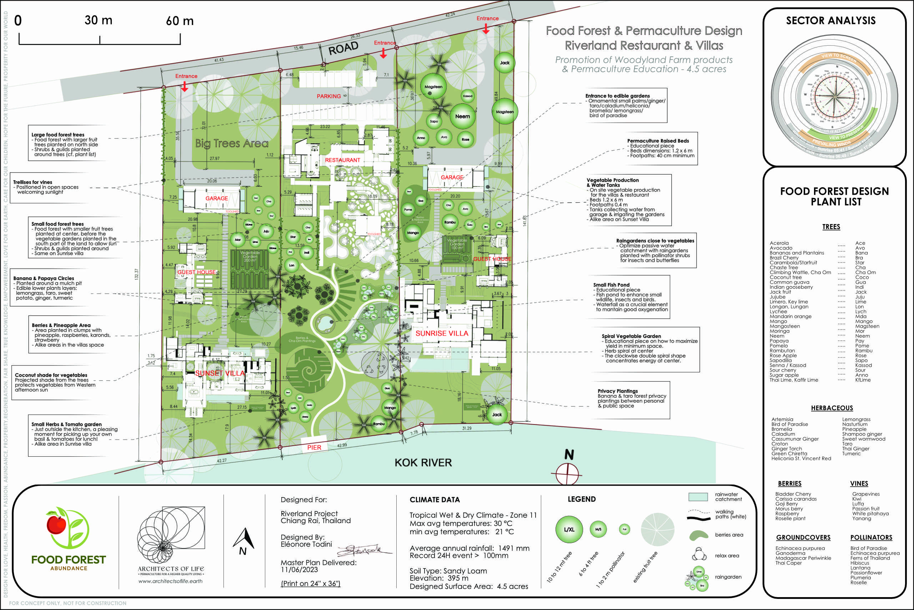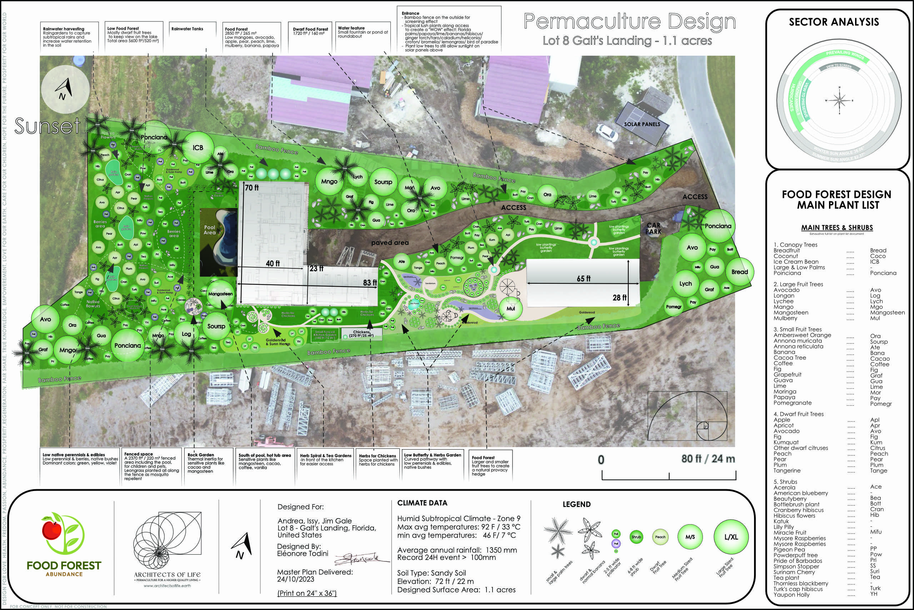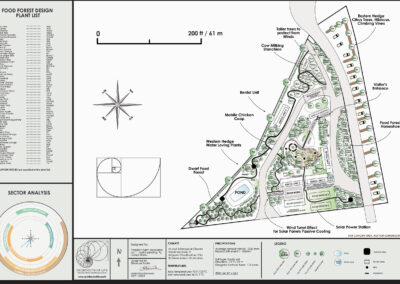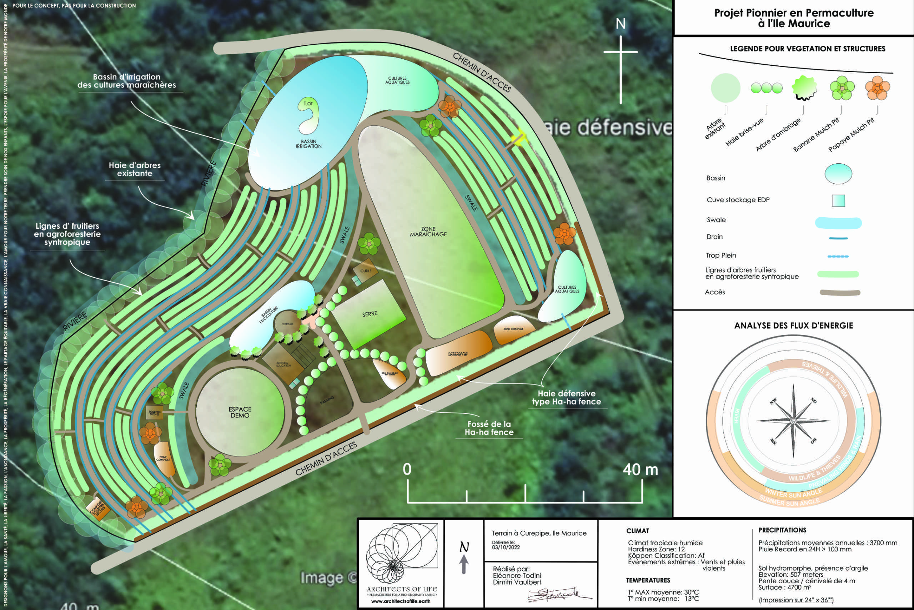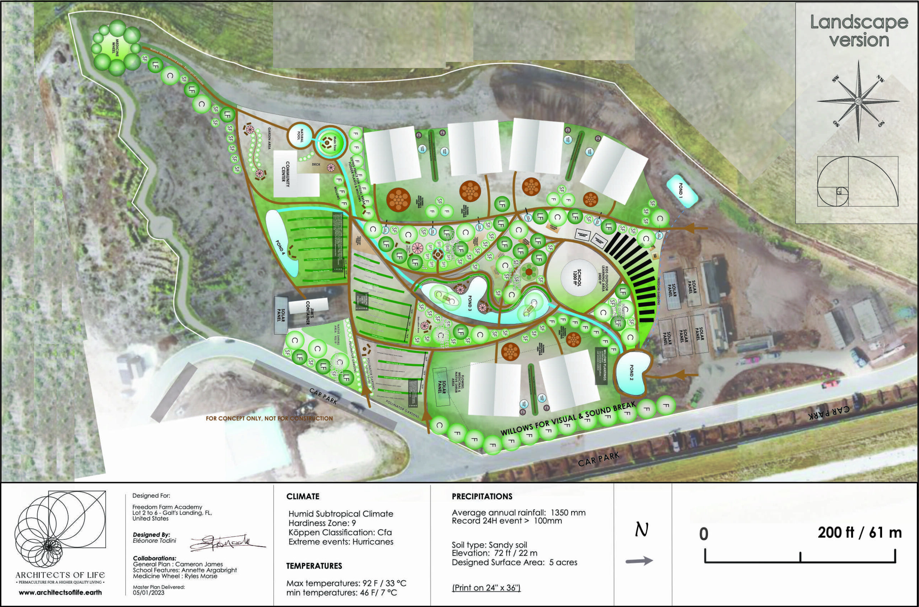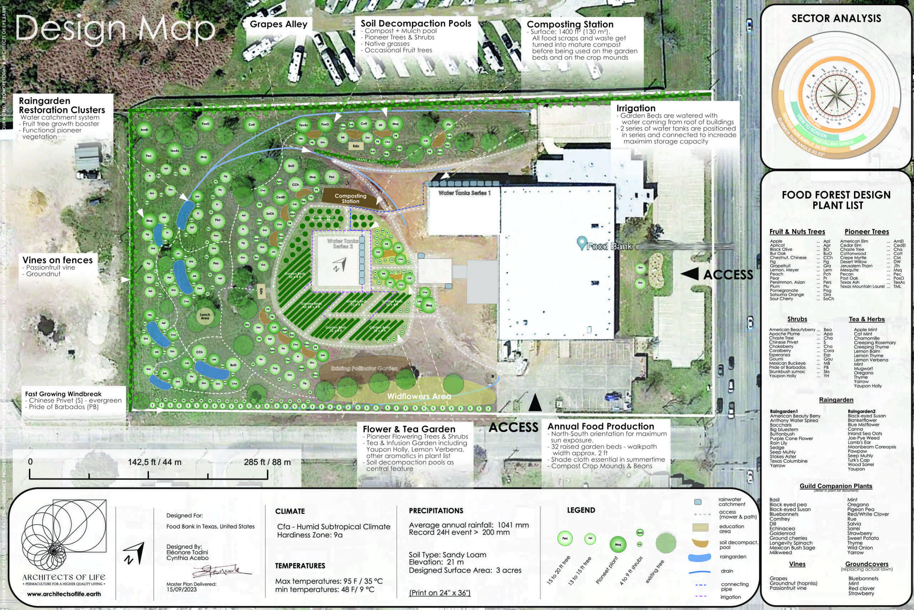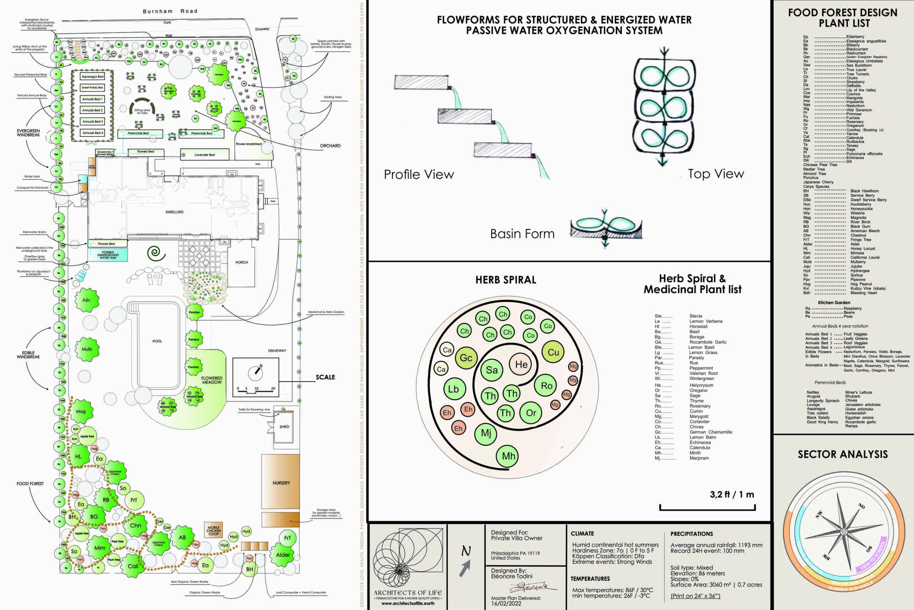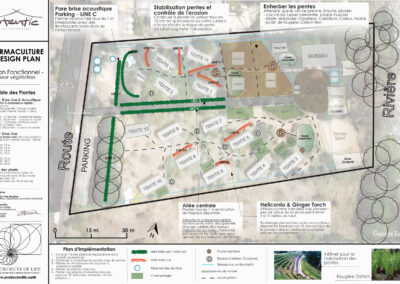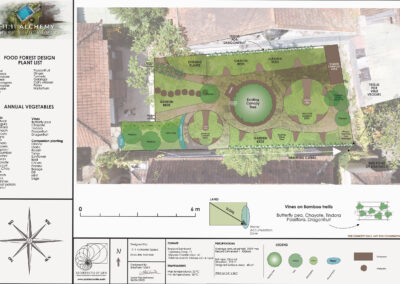urban permaculture for GUEST HOUSE in Bali, Indonesia
The Innovative Seacrest Country Day School is a 40-acre campus surrounded by preserves. Children spent an average of 3 hours/ day of learning outside of the classroom. Architects of Life were asked as regenerative permaculture designers to plan their inner courtyard, which would stimulate and develop the kid’s imagination and body coordination, as well as their learning capacities.
Some of the design features include edible viewbrakes, native flowers gardens, raised beds, edible flowers wooden barrels, “discovery” planters, pollinator thornless shrubs, playful tree stumps
Designed by: Eléonore Todini, Installed by Brandon da Prato
This custom design in Ubud – Bali for 11:11 Alchemy, is meant to produce fresh greens, herbs and edible flowers in abundance for the 11 villas and 1 café, as well as serving as an educational space to the local balinese community. This 40m² garden and the surrounding spaces are designed to host maximum growing capacity. Features such as the keyhole gardens and the vertical trellises are introduced and pathways areas are minimised to gain productivity in the 3 dimensions. The garden has been designed and implemented in April 2023, pictures in the gallery on top of the page.
https://1111alchemy.com
Designed by: Eléonore Todini
Pictures of the Installation Phase
Some elements and features of the design phase:
– food growing systems: keyhole, vertical trellis, vegetable garden, edible flowers, mulch pit, composting stations
– other: permaculture education & local community empowerment

