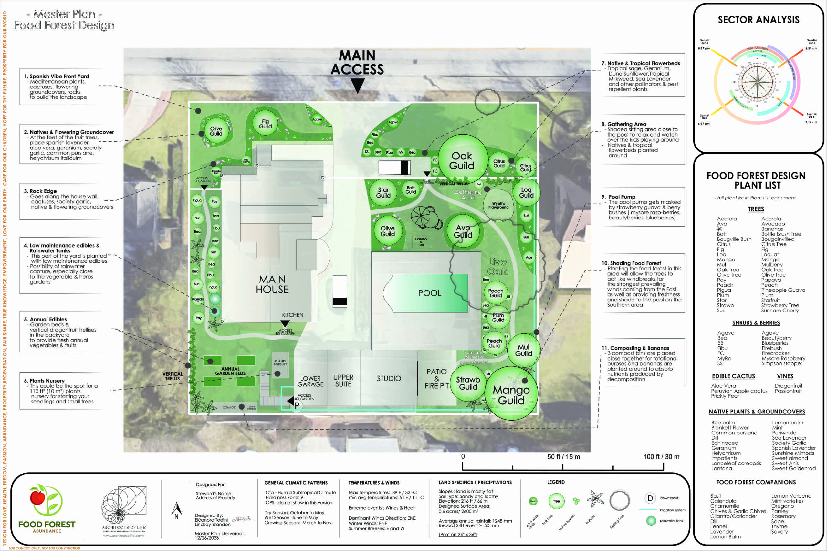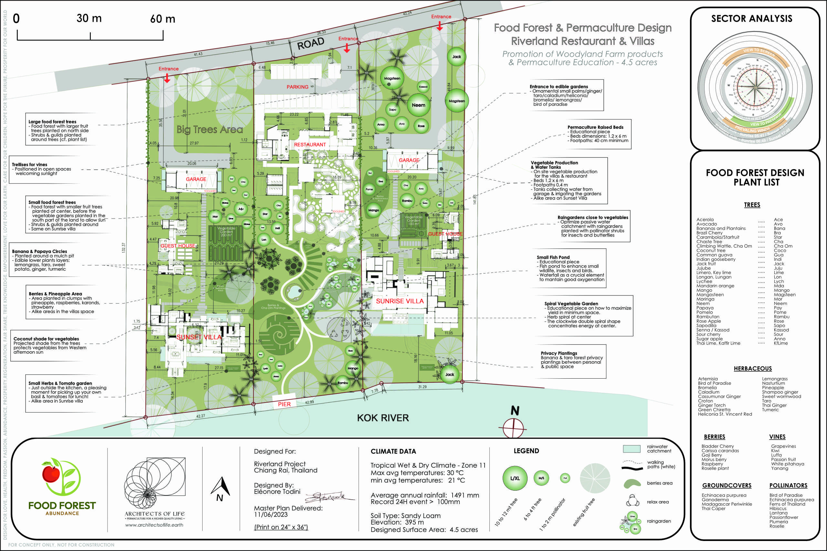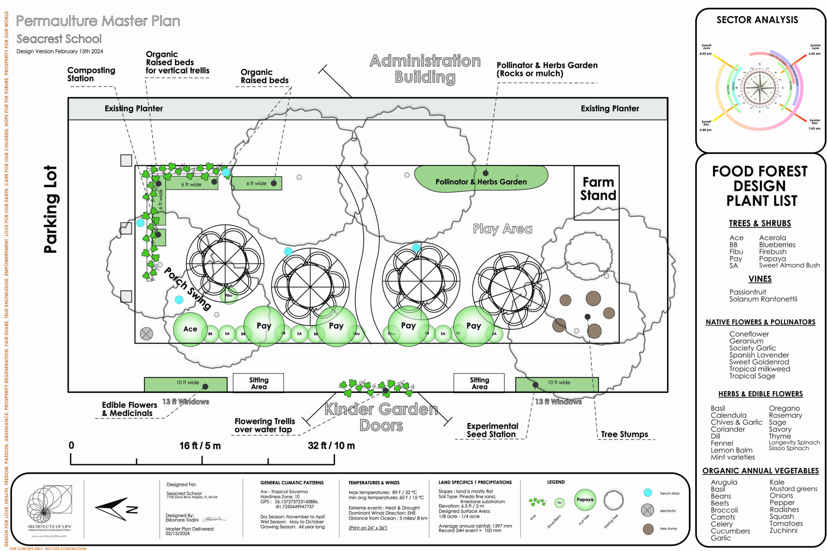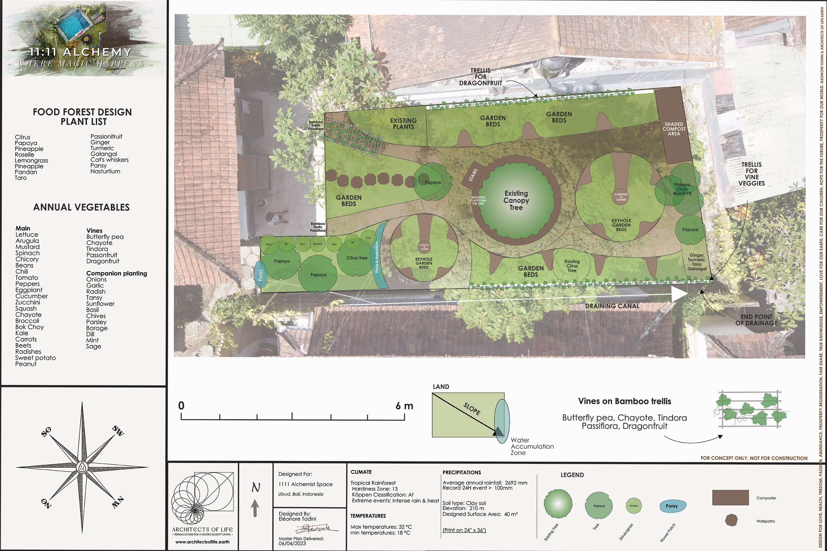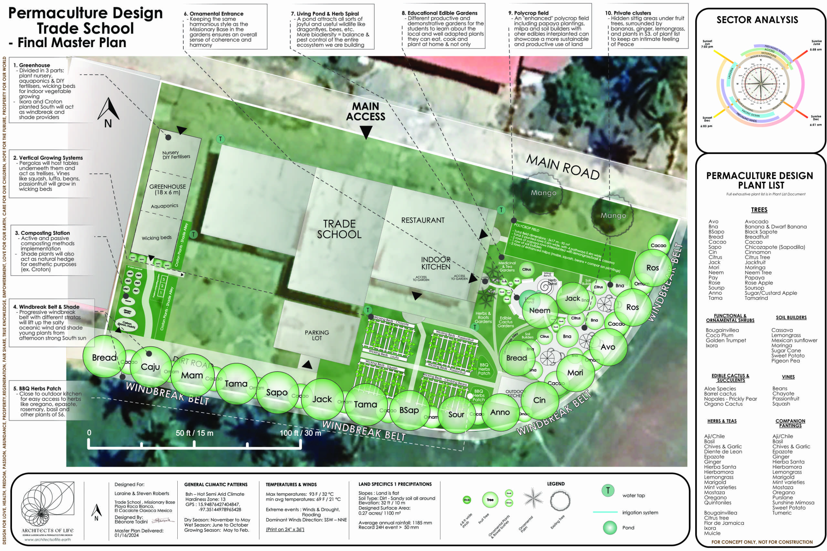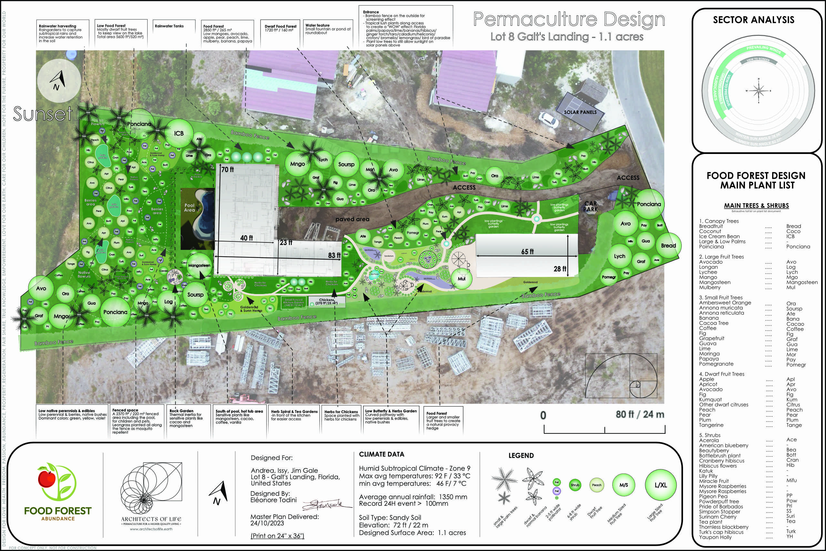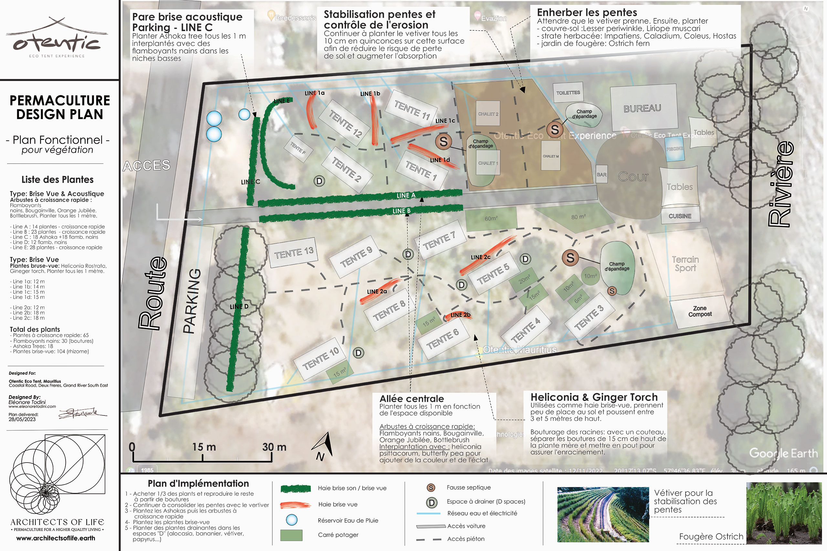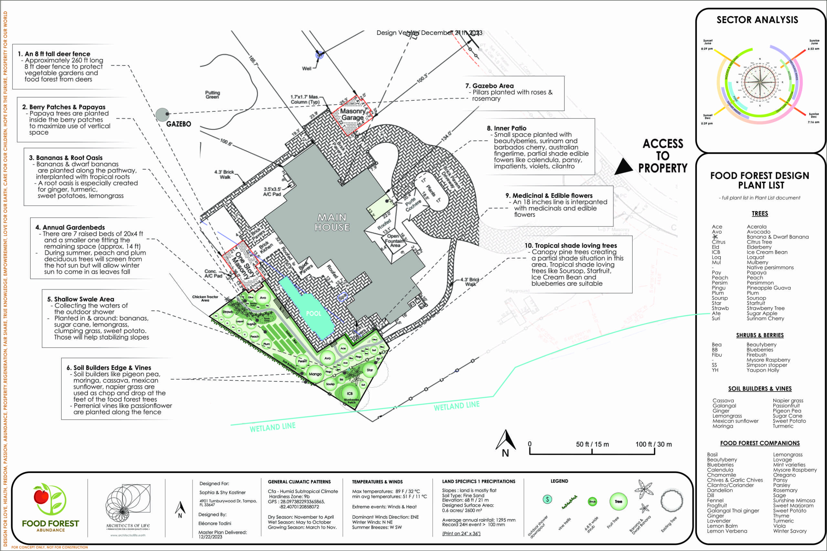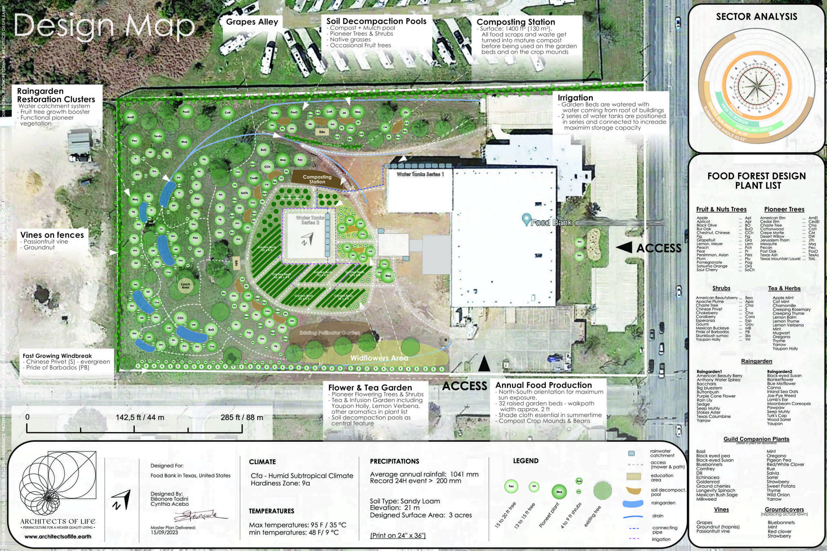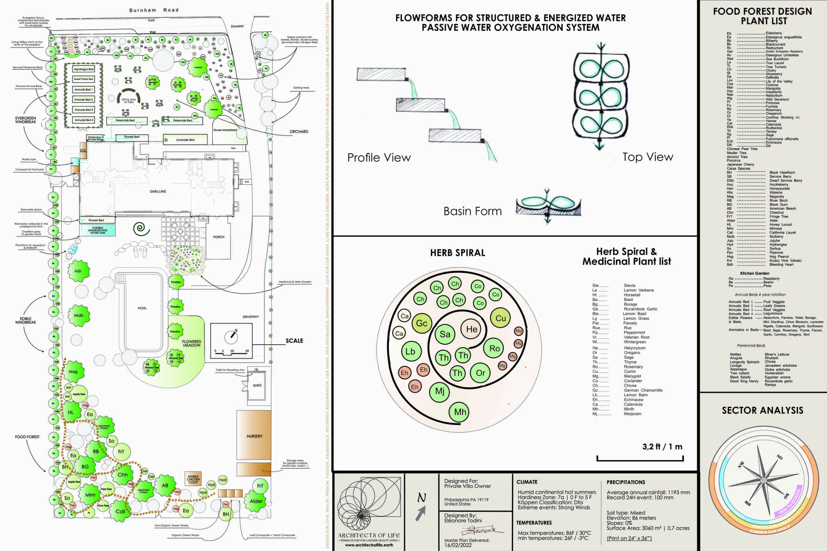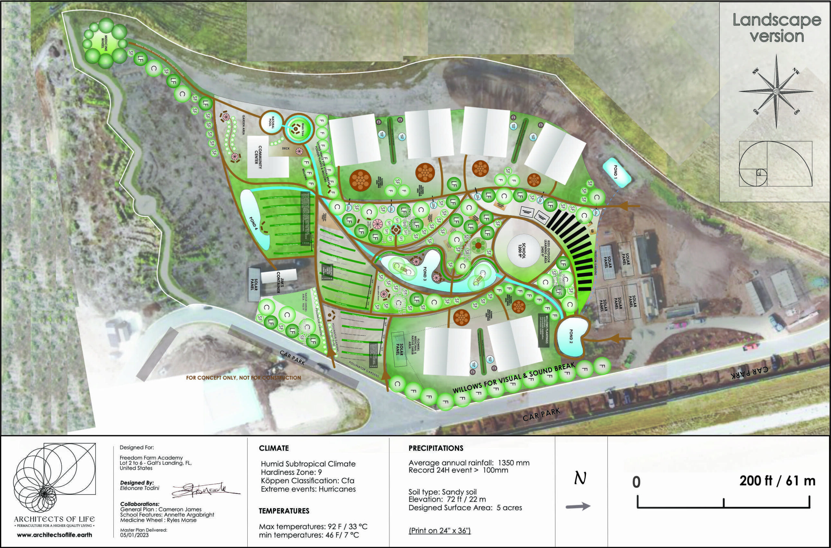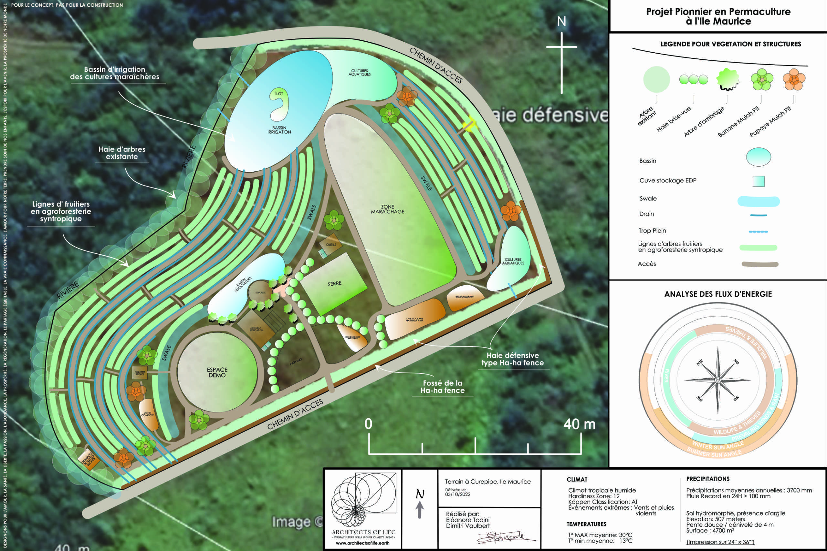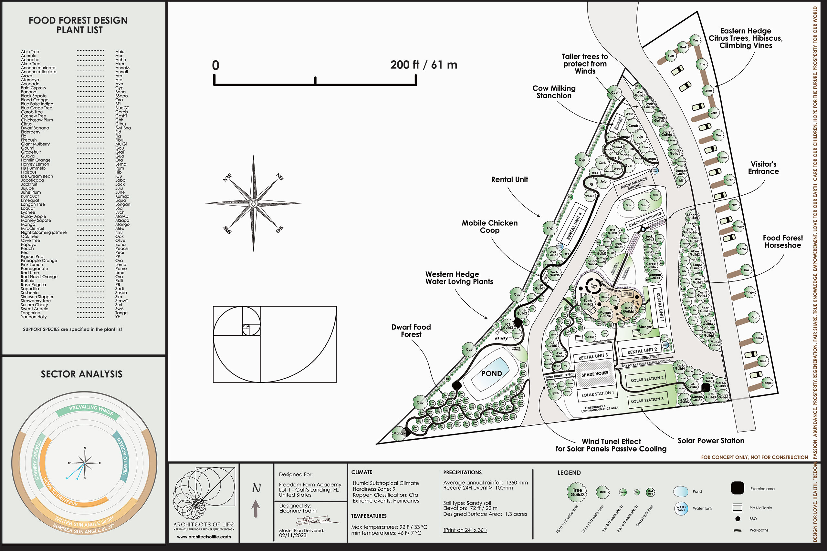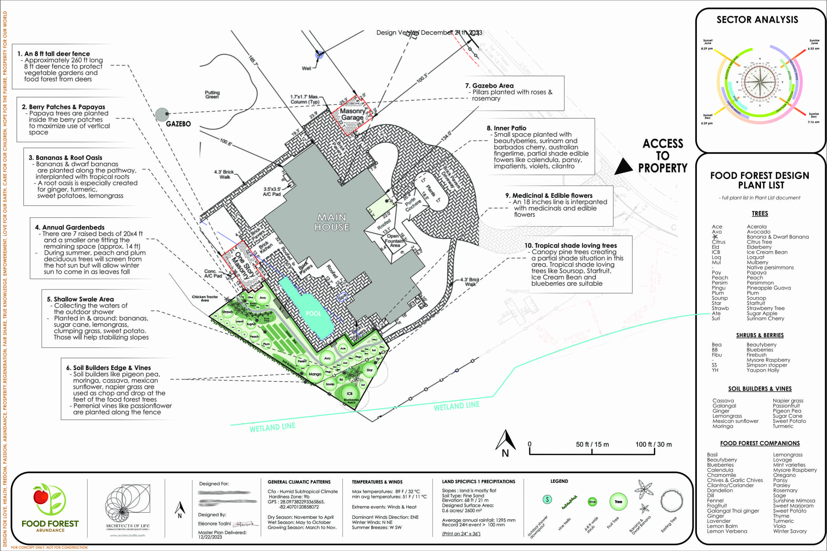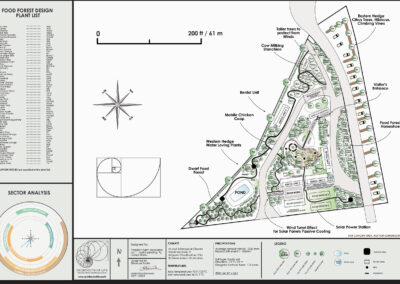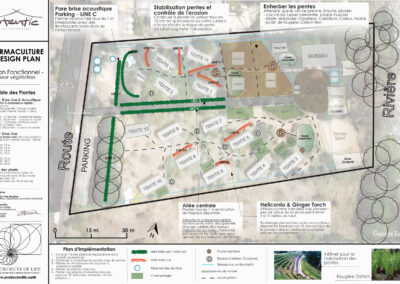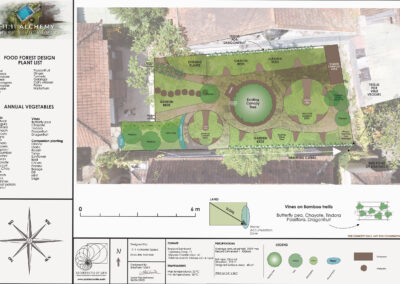our permaculture and Regenerative Landscape Design Projects
Our permaculture and regenerative landscape projects are designed to be beautiful, functional, and sustainable over time. We use technical features such as the buildings themselves, water elements, composting systems, functional plantings, native species, food forests and agroforestry to regenerate the entire environment.
Prodigal Farms Ecosystem Restoration – Colorado, USA
Designed by : Eléonore Todini,
This 2600 m² suburban lot was entirely redesigned on permaculture principles for a TV show about growing food, the organic way (should be released in early 2025).
A family of 3 plus one dog lives on the property, their goal being as simple as cultivating their own biological food.
Features such as an edible cactus front yard garden, a small plants nursery, a gathering area under the shade of avocado, olive, starfruit trees. A young food forest, raised beds, composting station, kid’s playground, passionfruit and dragonfruit trellis vines… and more!
Producing this first episode was such a great moment, meeting all the Florida team, the producers, wow, we’re not saying anything more, just stay tuned to catch the episodes coming next year!
Designed by: Eléonore Todini, Lindsay Brandon Installed by: FoodForestsEverywhere, Cameron James, Ryley Morse, Lindsay Brandon,Eléonore Todini
Restaurant & Multiple Villas Complex – Thailand
This modern restaurant and villas complex is meant to be an invitation to discover the products of the farm land in Phan region, while also introducing visitors to permaculture philosophy and educate them on different growing strategies and techniques.
Some features that you can find in the design are the food forest jungle, spiralling garden beds, banana jungle education clusters and more.
Designed by: Eléonore Todini, Food Forest Abundance
The Innovative Seacrest Country Day School is a 40-acre campus surrounded by preserves. Children spent on an average 3 hours/ day learning outside the classroom. Architects of Life were asked as regenerative permaculture designers to plan their inner courtyard, which would stimulate and develop the kid’s imagination and body coordination, as well as their learning capacities.
Some of the design features include edible viewbrakes, native flowers gardens, raised beds, edible flowers wooden barrels, “discovery” planters, pollinator thornless shrubs, playful tree stumps
Designed by: Eléonore Todini, Installed by Brandon da Prato
Urban Permaculture Garden for Guest Houses in Bali – Indonesia
This custom urban garden design in Ubud – Bali, is meant to produce fresh greens, herbs and edible flowers in abundance for the 11 villas and 1 café, as well as serving as an educational space to the local balinese community. Maximising the growing space was here the main focus point.
Some features that you can find in the design are keyhole gardens, vertical trellis, edible flowers, composting units and more.
Designed by: Eléonore Todini
The Playa Roca Blanca Missionary Base engaged in creating the permaculture gardens for the trade school and restaurant. serving for education and business.
In this extreme beachfront environment, several strategies were planned to protect food growing systems.
Some of the design elements inlcude salt tolerant windbreaks, local canopy trees, biomass plants, wicking beds, aquaponics, medicinal gardens, edible cactus gardens, understory fruit trees.
Designed by: Eléonore Todini, Installed by: Eléonore Todini (kick-off) and the Roca Blanca Missionary Base Community
Food Forests Surrounding Private Villas in Florida – US
These two off-grid beautiful private family villas are meant to host a balanced feeling of high standard quality in a luxurious and abundant natural environment providing food, water and energy.
Some features that you can find in the design are off-grid systems, a natural pool, a heat trap, dwarf food forest, tropical luxurious ecosystem and more.
Designed by: Eléonore Todini, Ryley Morse
Otentic Eco Lodge – Mauritius, Africa
This relaxing and authentic eco lodge is located on the banks of Grande Rivière Sud-Est, East coast of Mauritius Island, very close to the wonderful Ile aux Cerfs. This retrofit design aims at increasing the total water storage capacity while reducing water runoff and soil erosion rate.
Some features that you can find in the design are water management strategies, food forest, windbreaks, privacy paintings, composting systems and more.
Designed by: Eléonore Todini, Karen Bouic
Intensive Food Forest Design for a Guest House Mansion, Florida – US
This beautiful 14 acres mansion surrounded by woods is a guesthouse where marriages and events take place. The objective being to serve as much organic food as possible produced by the system, while showing how a natural ecosystem can be integrated into an elegant context.
Some of the design features include low maintenance cherry bushes, intensive food forest, herbs gardens, medicinal root oasis, chicken coop.
Designed by: Eléonore Todini, Installed by: Food Forests Everywhere
Food Bank in Texas – United States
The 3 main goals of this food bank serving 40 000 customers in Texas are to produce as much fresh food as possible, process locally 50 kg of daily food waste and propose education on site on a 1.2 hectares land.
Some features that you can find in the design are soil decompaction strategies, vegetable production, food forest, fast growing pioneer trees, hardy local fruit trees, composting station and more.
Design Collaboration: Eléonore Todini, Cynthia Acebo, Filippo Ceschi, Annette Agrabright, Lindsay Brandon, Food Forest Abundance
Private Villa Permaculture Design in Philadelphia – United States
The particularity of this large villa design in Philadelphia is the function that we gave to the house wall in the south zone to create a heat trap, allowing sensitive plants like almonds and citruses to grow.
Some features that you can find in the design are food forest, passive water oxygenation system, flowforms, mobile chicken coop, herb spiral, natural heat trap and more.
Design Collaboration: Eléonore Todini, Food Forest Abundance
Galt’s Landing Freedom Farm Academy Community, Florida – United States
This 5 hectares off-grid Freedom Farm Academy Community Project is a permaculture living example of what 12 villas, 1 school and 1 community center can look like when fully integrated as functional elements of the ecosystem.
Some features that you can find in the design are off-grid systems, biogas systems, fish ponds, swales, syntropic systems, plant nursery, medicine wheel, educational tours and more.
Design Collaboration: Eléonore Todini, Food Forest Abundance, Cameron James, Ryley Morse, Family Permaculture
Permaculture Education Center in Mauritius, Africa
This education center is meant to host visitors and students wanting to learn about permaculture strategies and techniques on the tropical island of Mauritius.
Some features that you can find in the design are syntropic agroforestry systems, windbreaks, privacy paintings, fast growing plantings, composting systems and more.
Galt’s Landing Lot 1, Freedom Farm Academy, Florida
This community project in Florida, United States, is part of a larger Freedom Farm Academy project of Galt’s Landing.
Some features that you can find in the design are milking stanchion, community area, tropical fruit trees, pollinator gardens and more.
Design Collaboration: Eléonore Todini, Food Forest Abundance, Cameron James, Ryley Morse


